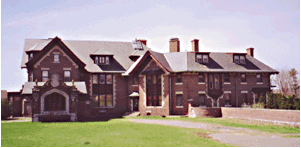Current Projects

|
|

Campion Hall
North Andover, Mass.
Campion Hall was built in 1906 for George E. Kunhardt, a wealthy Lawrence, Massachusetts mill owner. Designed by renowned Boston Architect Stephen Codman, the 21,000 square foot mansion, two story guest house and cabana are primarily Queen Ann style, with added details from historic buildings in Germany.
From the attractive porte-cochere at the main entrance, to the exquisitely-detailed staircases, to the fifteen fireplace mantles, this property is unique. Steeply pitched roofs with countless gables are covered with slate. The exterior walls were covered with red brick, limestone, and wood trim, but vandals and the ravages of weather took their toll.
Hearthstone Realty Corporation designed and developed the project through the first phase, in partnership with Technical Training Foundation. It was been designed to reflect the mansion theme with units in five different buildings: Mansion House, Garden House, Carriage House, Summer House and Centennial House. In addition to extensive landscaping, each townhouse cluster features unique architectural elements to set them apart. The Mansion units are one-of-a-kind with a unique floorplan and character of its own. Some feature dramatic 12 foot ceilings and massive fireplaces; others, views of tranquil Lake Cochichewick. One of the Carriage House units even has its own, separate recreation room or home office in the former poolhouse.
The project and remaining units has since been donated to Notre Dame Academy of Lawrence, MA and is being completed by others as units are sold.
|